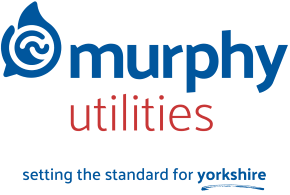- Call:
01723 861751 - E-mail:
contact@murphyutilities.co.uk - Get a quote >
Summer 2021 saw us take on an ambitious transformation of a property that had a recently had a substantial extension. Involved was the installation of a completely new heating system, encompassing underfloor heating, a complete re-piping of the heating system, two bathroom suite installations, guttering and down pipe installation. We also took care of the water supply diversion. Working across a number of weeks, liaising with multiple other contractors working onsite at the time, we brought the project in on-budget and on-time.
The client was delighted with the result, especially the stunning bathroom suite which required intricate tiling to ensure a premium finish. We have detailed a step by step guide to the works below from beginning to end. If you are currently planning building work or have a tired bathroom in need of transformation, call us today and we will ensure you receive a quotation within 5 working days. We look forward to hearing from you soon.
Client
Private/Domestic
Location
Scarborough
Services
Heating system replacement, pipework, guttering, tiling, appliance installation, testing
Please feel free to contact us using the form below or via email- contact@murphyutilities.co.uk. We will always come back to you within 2 working days.

Registered Address: Units 3B & 3C, Burniston Industrial Estate, Willymath Close, Scarborough, YO13 0GH
Company Number: 07647081